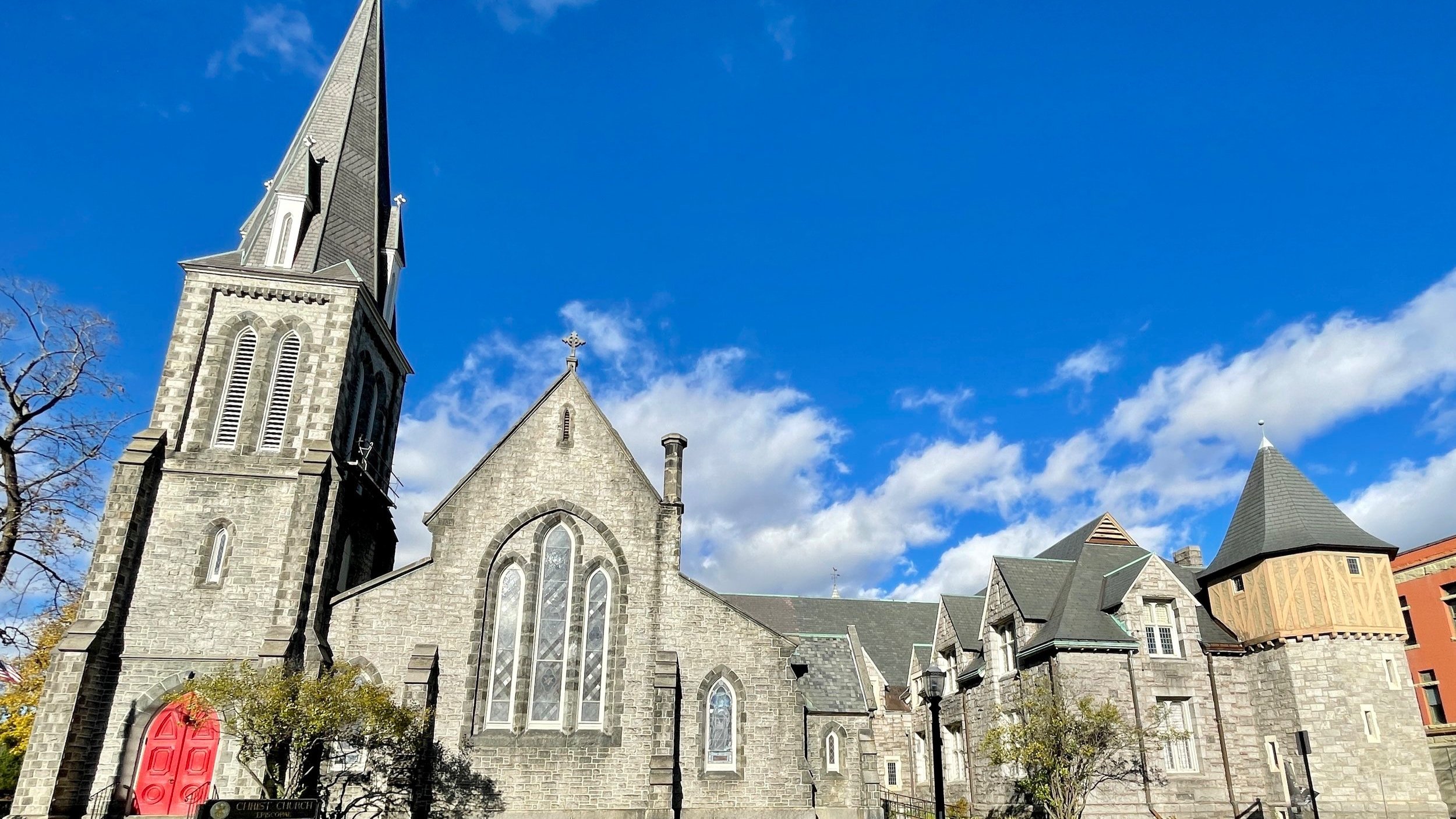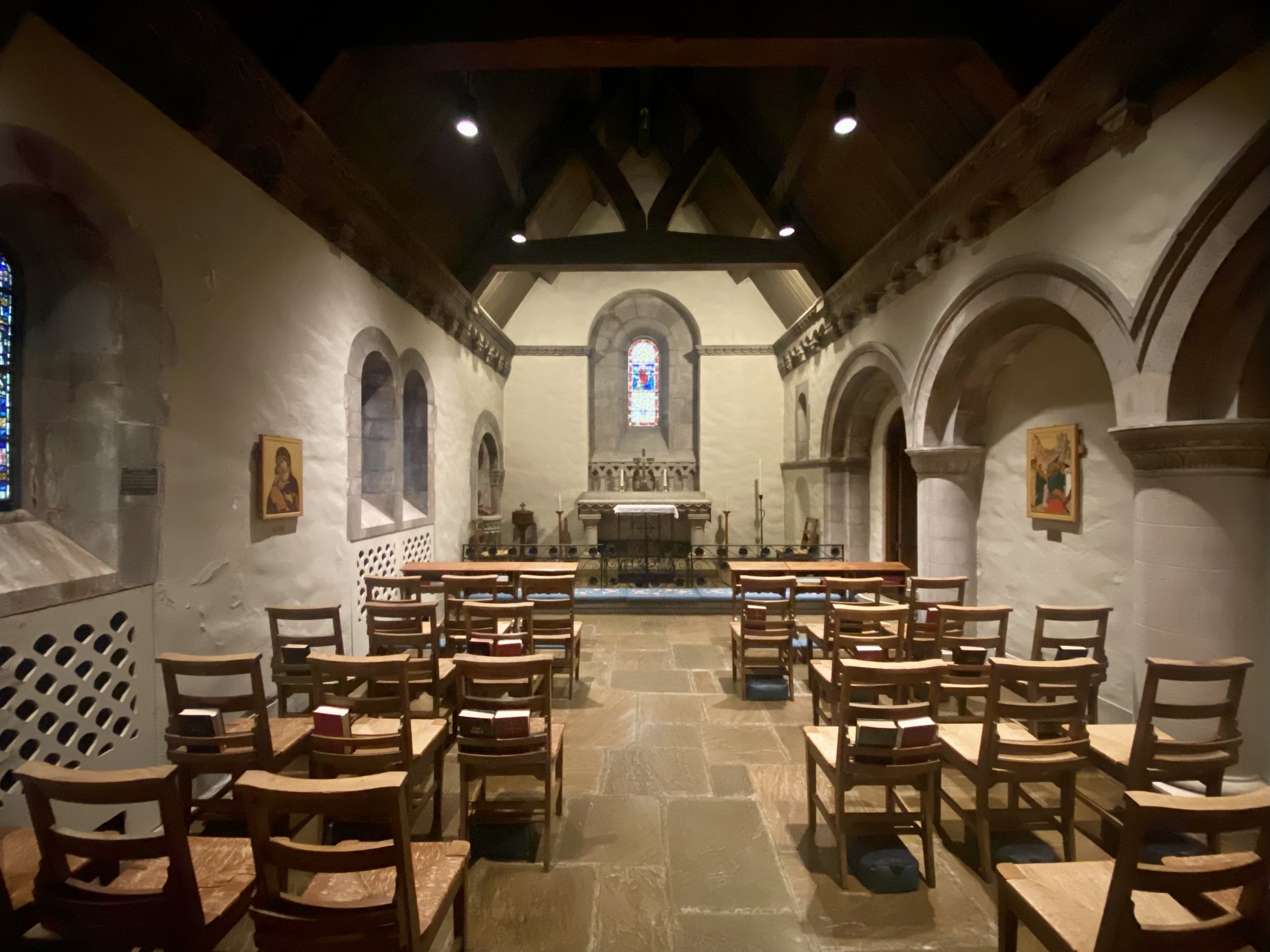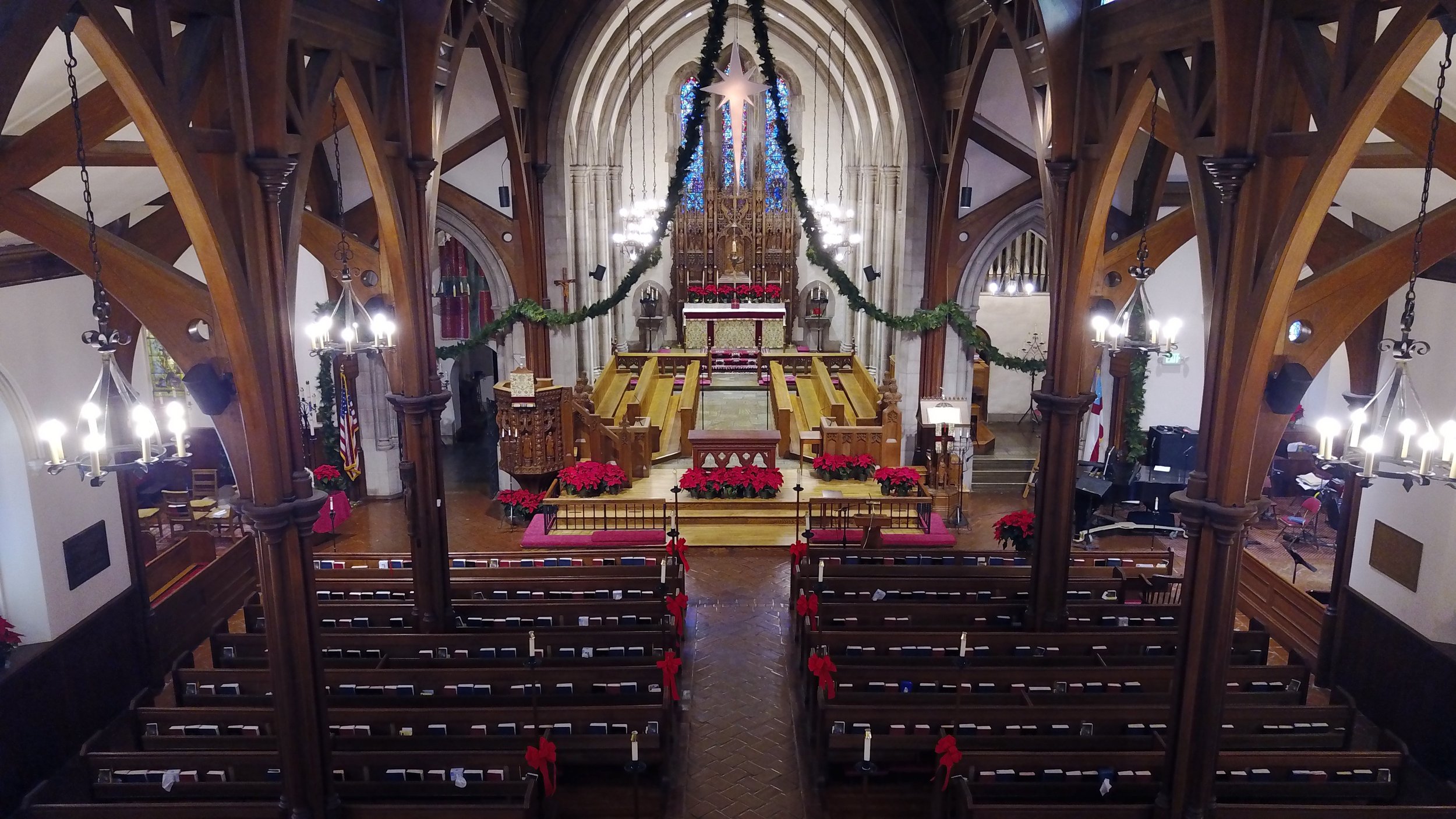
Building & Grounds
Christ Church’s building is an impressive and beautiful gray granite gothic-revival-style edifice. Many who enter for the first time are amazed at the size and majesty of the Nave. It was designed by Richard Upjohn of New York, completed in 1867, and consecrated in 1868. The structure was adapted in 1892 to assist the formation of a vested choir, and a parish house was added in 1893 to accommodate the children’s Sunday school and the numerous organizations then operating within the parish. The facility was further enlarged with a new chancel and chapel in 1927-1929. The main church and all the additions take up a whole city block. Among the church’s unique features are the wood reredos and pulpit, carved with important figures in Christian religion, and several Tiffany stained glass widows donated by early parish families. While many churches feature very prominent depictions of Christ suffering on the cross, the early supporters of this parish chose to emphasize the more uplifting post-resurrection scenes which fill the walls above the transepts.
Additional spaces include an administrative wing with staff offices and a reception room; a large multi-use hall including a stage, kitchen and basketball hoops; a nursery; our all purpose Bennett Room used for meetings, fellowship and sometimes summer worship. Above the Bennett Room is a wing of rooms which are currently rented. In the basement are found our Music Room containing a considerable library of sheet music, two rooms for Youth/Children, and rooms for storage and choir vestments.
In the profile:






